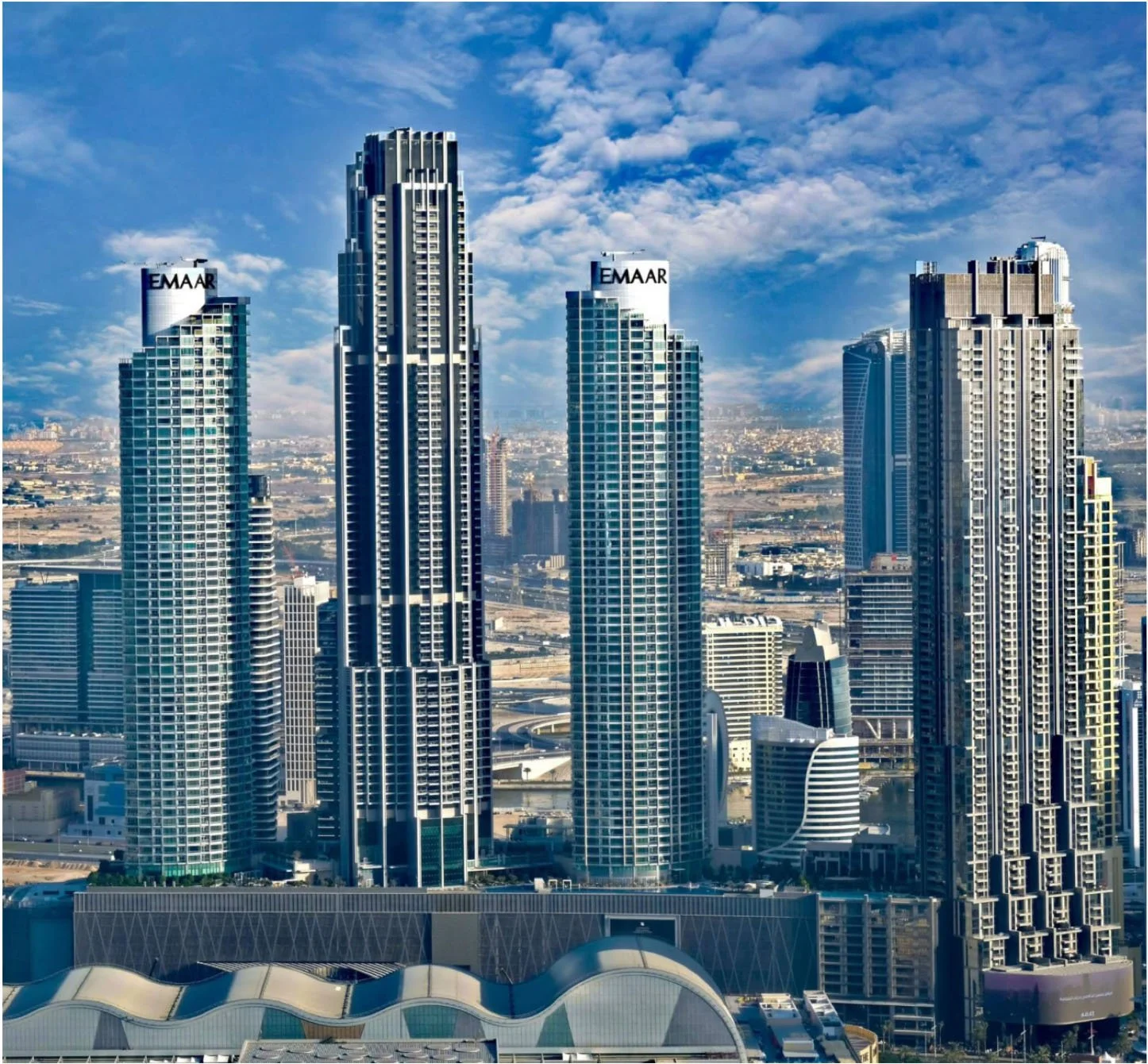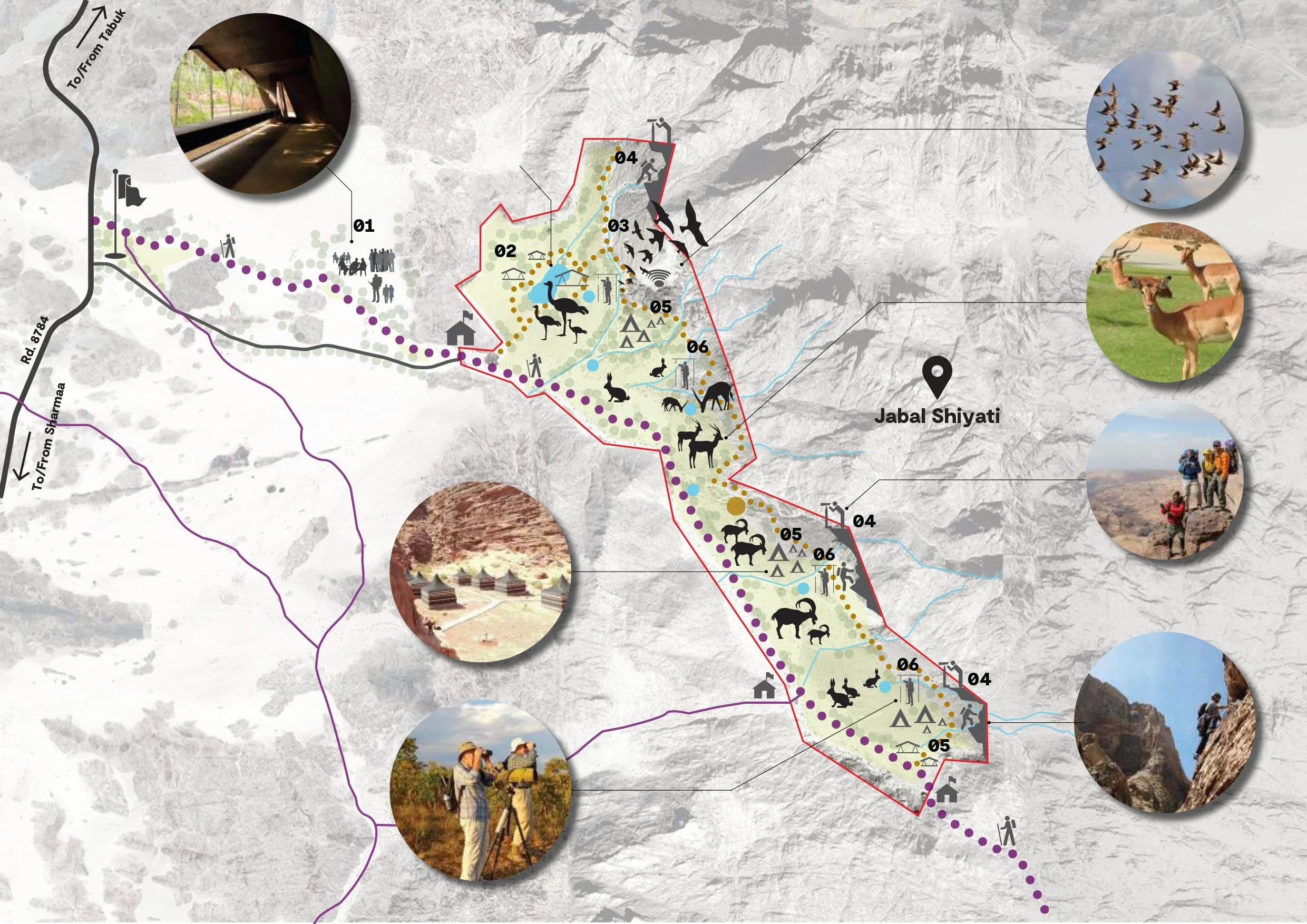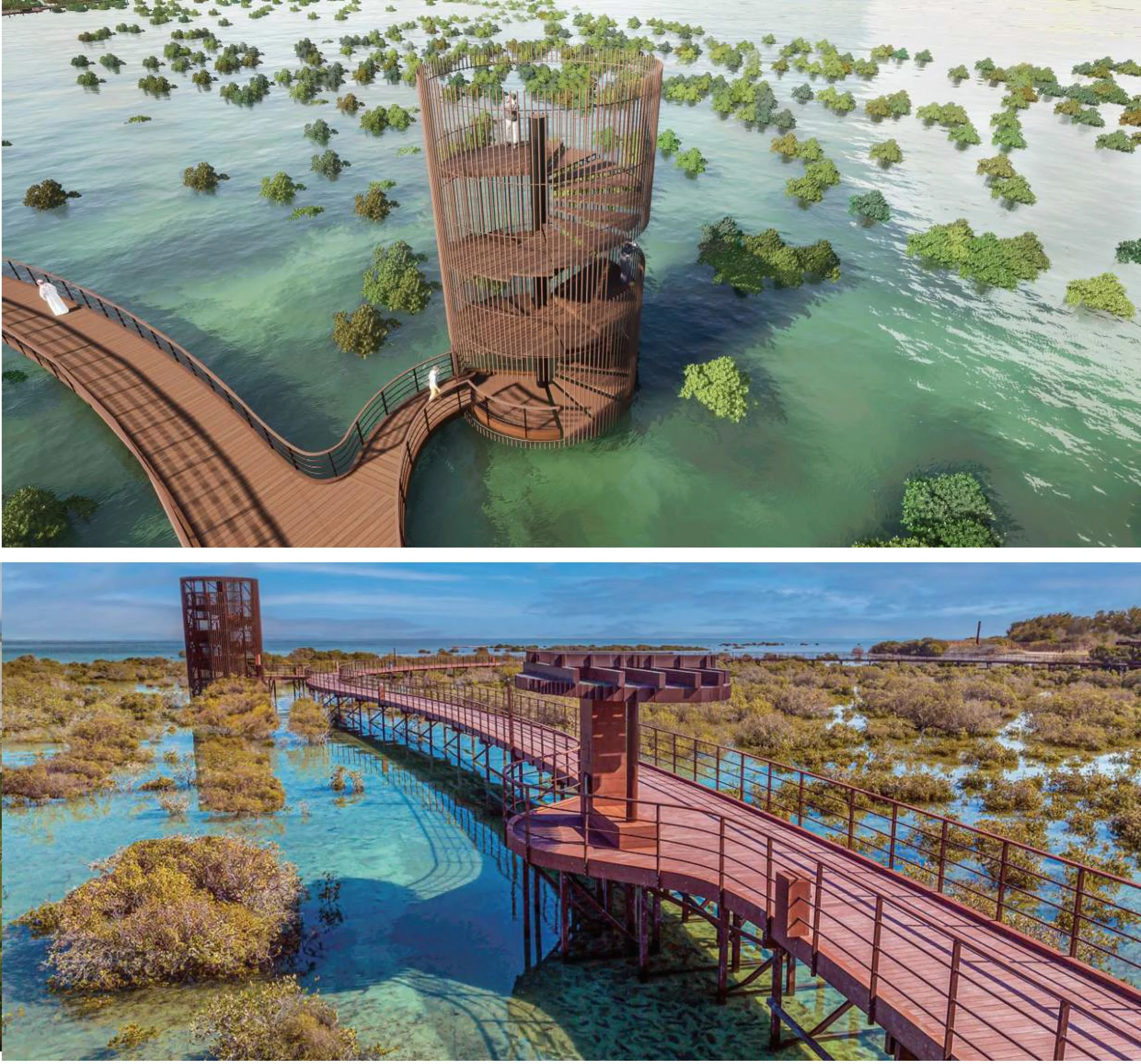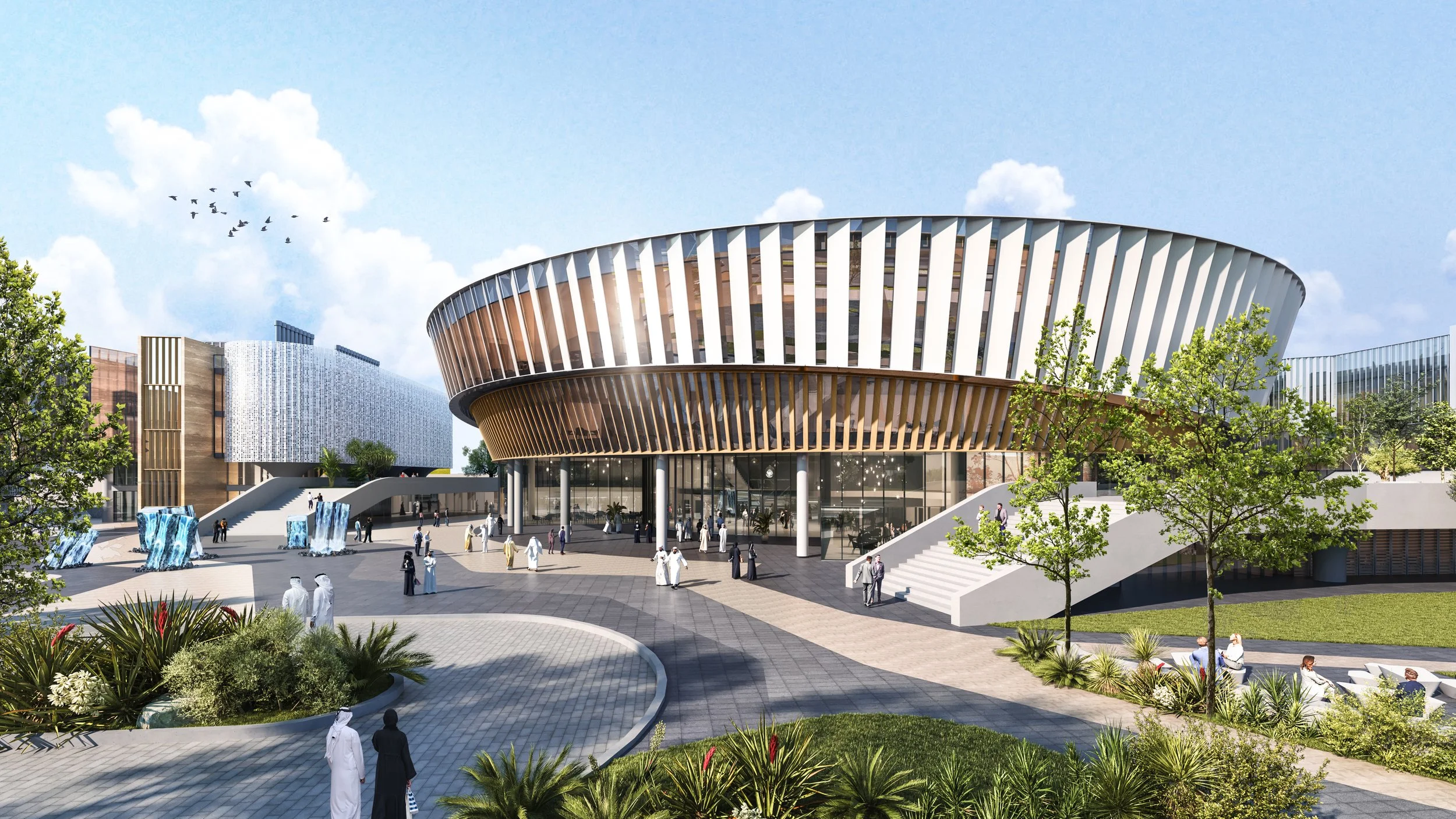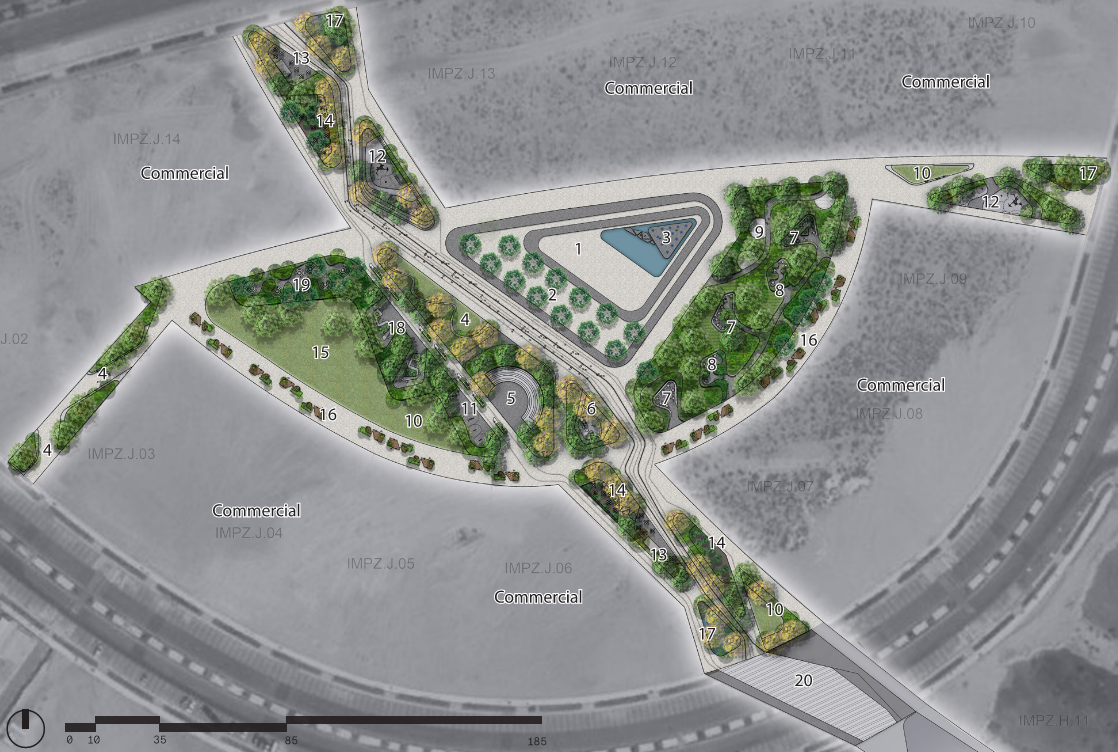
Shaping skyline.
Leading vast architectural ventures with vision and precision to create lovable communities
layalmerhi@gmail.com
+971 50 3069420
With 18 years of extensive experience, I specialize in orchestrating diverse, large-scale, and complex projects, focusing on creating inclusive, vibrant, and life-centered designs that foster connections and growth. My role demands constant innovation in architectural and planning practices, and I am dedicated to cultivating a culture of excellence within my team. My approach is deeply rooted in designing environments that resonate with individuals, ensuring our projects do more than transform skylines; they cultivate thriving communities. This commitment, combined with my deep understanding of the intricacies of architectural planning, establishes me as an innovative leader, eager to contribute meaningful advancements to the built environment.
Al Ain Zoo Redevelopment
Role: Bid Director and Project Director
The Al Ain Zoo redevelopment is a comprehensive initiative aimed at enhancing both the visitor experience and animal welfare, with the goal of elevating the Zoo into a world-class destination that celebrates wildlife, fosters education, and provides unparalleled hospitality. Themed to evoke diverse ecosystems, the project encompasses three main assets: The Cat Oasis, Adventure Zone, and Safari Lodges.
The CAT Oasis immerses visitors in the rich biodiversity of Madagascar, South America, and Asia, revitalizing animal exhibits and enclosures to ensure state-of-the-art habitats that prioritize wildlife well-being and conservation. This involves modernizing enclosures, enriching habitats, and introducing exclusive dining and hospitality components to enhance the visitor experience.
In the Adventure Zone, guests embark on an immersive journey through a lush jungle landscape, encountering a vibrant array of flora and fauna reminiscent of tropical rainforests. This thematic experience adds an extra layer of excitement and exploration to the zoo visit. Additionally, this zone features a mini safari, picnic area, splash pads, and educational programs designed to inspire curiosity and appreciation for nature among children. Linked to the Adventure Zone is a new penguin house.
In addition to these enhancements, Miral introduces a hospitality component to the zoo within the Safari Lodge and the Cat Oasis, providing guests with a unique experience offering views of animal enclosures and exhibits, and exclusive dining strategically located within the Cat Oasis, surrounded by lion enclosures.
Basra Cultural Palace
Role: Senior Architect
Inspired by Arabic calligraphy the graded curvilinear architectural elements are also inspired by the pages of an open book.
The Basra Culture Palace, a beacon of architectural innovation, melds the elegance of Arabic calligraphy with contemporary design, symbolizing Basra's rich heritage and future aspirations. Winner of an international design competition, this cultural hub is poised near Shatt Al Basra, within a new administrative complex. Its design features curvilinear elements and diagonal openings that echo the nuances of Arabic script, converging towards a central void that serves as the building's focal point. This void symbolizes a communal gathering space, embodying unity and inspiration. Equipped with advanced sound and lighting technology, the palace adheres to modern standards of efficiency, sustainability, safety, and security, while celebrating the city's visual legacy. The Basra Culture Palace stands as a testament to cultural renaissance, designed to connect, inspire, and elevate the community's spirit.
Jumeirah Living Marina Gate
Role: Senior Design Manager
Jumeirah Living Marina Gate is an exquisite hospitality project in Dubai, showcasing a blend of the Jumeirah™ Group's renowned luxury hospitality with Select Group's commitment to excellence. Completed in 2020, this development enriches the Dubai Marina with a new dimension of luxury, comprising 2 Basements, Ground, Mezzanine, 8 Podium levels, and 48 floors of branded apartments, including 389 private residences and 15 villas. It marks the first time Marina residents have the privilege of experiencing Jumeirah’s signature hospitality services directly within their living spaces, alongside the myriad attractions of one of Dubai’s most desirable locations. Jumeirah Living Marina Gate stands as a testament to sophisticated living and exceptional hospitality, redefining the standards of luxury accommodation in Dubai Marina.
The Residences at Marina Gate I & II
Role: Senior Design Manager
The Residences at Marina Gate, set against the vibrant backdrop of Dubai Marina, represent an architectural triumph that dramatically redefines the skyline of this prestigious waterfront community. This trilogy of towers, each designed with sleek lines and contemporary flair, embodies modern luxury living at its finest. Marina Gate 1, featuring 2 Basements, Ground, Mezzanine, 8 Podium levels, and 43 Residential floors, along with villas on podium levels and retail at ground and mezzanine level, and Marina Gate 2, with its 2 Basements, Ground, Mezzanine, 8 Podium levels, and 56 Residential floors, similarly offers villas on Podium and retail opportunities at the ground and mezzanine level, harmonize with the dynamic environment of the marina. They offer panoramic views of the marina, the cityscape, and the Arabian Gulf through floor-to-ceiling windows, encapsulating the essence of waterfront luxury.
The development's open-plan layouts fused with high-end finishes create spaces that are both functional and aesthetically appealing. The architectural design places a premium on natural light and spacious living, with residences ranging from stylish apartments to opulent penthouses and villas. Anchored by a podium that hosts world-class amenities, including infinity pools, state-of-the-art fitness centers, and much more.
The Residences at Marina Gate stand as a beacon of architectural innovation, offering a seamless blend of luxury, comfort, and design excellence. This iconic development not only enhances the lifestyle of its inhabitants but also contributes to the architectural richness of Dubai Marina, setting a new benchmark for waterfront living in the city.
Boulevard Point
Role : Senior Architect
Fountain Views
Role : Senior Architect
The Address Residence Fountain Views stands as a striking architectural marvel in the heart of Downtown Dubai, offering unparalleled views of the iconic Burj Khalifa and the mesmerizing Dubai Fountain. This prestigious location situates it at the epicenter of the city's bustling central district, ensuring residents are merely moments away from Dubai's main corporate hubs. Symbolizing a bridge between the city's vibrant commercial sector and serene residential spaces, the development embodies a unique architectural philosophy that harmonizes elements of solidity with transparency. The towers rise elegantly from a podium that houses retail and leisure facilities, offering residents and visitors alike a blend of convenience and luxury. The use of reflective glass on the facade not only enhances the towers' visual impact but also serves as a practical element to mitigate the intense sunlight, contributing to the building's energy efficiency.
Boulevard Point in Dubai stands as an emblem of urban sophistication, gracefully integrating luxury living with the vibrant pulse of downtown life. This architectural marvel, soaring into the skyline, reflects a fusion of contemporary design and practical elegance, making it a distinguished landmark within the city's prestigious landscape. Its façade, a testament to modern architectural ingenuity, features sleek lines and expansive glass surfaces that capture the dynamic views of the surrounding cityscape and the iconic Burj Khalifa. Strategically positioned at the heart of Dubai's bustling downtown district, Boulevard Point is meticulously designed to offer an unparalleled living experience. The building's base connects seamlessly with the bustling streets, inviting residents and visitors into a world of upscale retail and culinary delights. Above, the residential floors are thoughtfully oriented to maximize panoramic vistas, ensuring every unit enjoys the mesmerizing urban panorama or the serene beauty of the Dubai Fountain. The interiors echo the building's exterior sophistication, with spacious layouts, high-quality finishes, and state-of-the-art amenities that cater to the desires of those seeking a blend of luxury and comfort. Amenities such as landscaped terraces, swimming pools, and fitness centers are crafted to enhance residents' lifestyles, providing a sanctuary amidst the urban excitement. Boulevard Point is not just a residential tower; it is a lifestyle statement, offering a unique blend of convenience, luxury, and connectivity. It embodies the future of downtown Dubai living, where elegance meets accessibility, and where the city's heart beats the rhythm of luxury urban life.
Jebel Hafeet Meditation Center
Role: Design Director
The Jebel Hafeet Meditation Center is a tribute to the visionary spirit of Sheikh Zayed, meticulously designed to nestle within the majestic environs of Jebel Hafeet, UAE. This project, aiming to redefine the essence of retreats, emerges as a serene oasis for global visitors, encapsulating Sheikh Zayed's legacy of promoting harmony with nature and fostering cultural enrichment.
Addressing the site's rugged terrain and ecological sensitivity, the design strategy honors Sheikh Zayed's environmental stewardship. It incorporates sustainable practices and local materials, ensuring the center blends seamlessly with the landscape, preserving its natural beauty and integrity.
The architecture, inspired by the tranquility of Jebel Hafeet, is a subtle yet profound homage to Sheikh Zayed's values. It guides visitors from the natural exteriors into a tranquil interior journey, climaxing at the Majestic Pavilion. Here, unparalleled views serve not just as a backdrop but as a living canvas, celebrating the unity of human creativity with the splendor of the natural world. This meditation center stands as a beacon of peace and introspection, reflecting Sheikh Zayed's enduring influence on architectural elegance, environmental respect, and cultural depth.
JRD Cluster
Role: Design Director
The JRD Project, envisioned as a pioneering Life Science Park, represents a significant stride towards integrating sustainability within the realm of medical research. Spanning over 52,000 sqm, this expansive development is meticulously planned to include 9 office buildings and laboratories, alongside two parking structures, while ensuring ample open space is preserved for recreational and social engagements.
Central to this ambitious development is the Discovery Hub, envisaged as the vibrant epicenter of the Life Science Park. This multi-tiered arena unfolds over a sprawling podium, thoughtfully integrating elements of retail to spawn a dynamic community focal point. The hub is meticulously designed to promote fluid interactions among a diverse cohort of researchers, professionals, and the public, nurturing a fertile ground for collaboration, innovation, and discovery.
The JRD Project, in essence, is a forward-looking endeavor that envisages a future where economic progress and environmental stewardship are not mutually exclusive but are interwoven into the fabric of scientific advancement and urban development.
Tawazun Industrial Masterplan
Role: Project Director
Tawazun Industrial Park - Phase 2 is strategically designed to expand its industrial diversity and attract investments by introducing a 'Free-Zone'. Located near Abu Dhabi, it builds upon the success of Phase 1 and proximity to Zayed Military City. The design strategy focuses on optimizing site assets and establishing specialized zones tailored for a variety of industries, including manufacturing, logistics, and high-tech sectors like semiconductor production. With a strong emphasis on sustainability, the masterplan is crafted to ensure the park's development is both innovative and sustainable, catering to evolving market demands and environmental considerations.
Khazna D3 Data Center
Role: Project and Design Director
The Khazna Data Center project, situated in the vibrant Dubai Design District, introduces an architectural project with two primary structures: a Tier III, 31 Megawatt data center, and a complementary office building. Occupying spaces of 20,229 sqm and 4,689 sqm respectively, both buildings achieve LEED Gold certification, underlining their commitment to environmental sustainability and energy efficiency.
This project distinguishes itself through its modular architectural approach, organized into six distinct pods, allowing for scalability and flexibility in its operations. The facade design is a critical component of the project, carefully crafted to align with the aesthetic and regulatory demands of the Design District. This design strategy ensures that the buildings not only merge seamlessly into their urban context but also uphold the highest standards of functionality and sustainability.
The project places a strong emphasis on the MEP systems, demonstrating a significant commitment to energy efficiency through the adoption of advanced cooling technologies. These efforts mark the Khazna Data Center as an exemplar of integration between architectural design, technological advancement, and environmental sustainability. Such initiatives not only underscore the project's leadership in energy-smart design but also establish a benchmark for future data center developments, encouraging a shift towards more sustainable and efficient infrastructure in the industry.
INSEAD Business School
Role: Project Director
The INSEAD Middle East Campus in Abu Dhabi, spanning 7000 sqm, is an architectural beacon for innovative education, blending INSEAD's global heritage with forward-thinking design. Inspired by elements from INSEAD's campuses worldwide, the design features a central courtyard reminiscent of the Fontainebleau forest, structured buildings echoing the Singapore campus, and collaborative spaces influenced by San Francisco. This fusion creates a dual-layered environment: an engaging public landscape and a serene, private courtyard beneath. The innovative design, integrating the building with its landscape and crowned with an iconic roof structure, fosters an open yet intimate learning atmosphere. This project stands as a testament to architectural innovation and educational excellence, designed to nurture collaboration, innovation, and INSEAD's sustainability in the region.
Yasmina British Academy
Role: Project Director
Yasmina Brook School, located in the vibrant heart of Khalifa City A, epitomizes the commitment to fostering a community-focused educational environment for the next generation of leaders. This initiative aims to accommodate the expanding student body of Al Yasmina, significantly contributing to both the local and Abu Dhabi communities at large. With a total capacity designed to serve 4,372 students, the school is on a mission to be fully operational by September 2024, addressing the urgent need for design and construction.
The project's vision is to create a "Learning Village," a concept that underlines the importance of a community-centric educational setting. This approach emphasizes the creation of age-appropriate social spaces and a thoughtful building massing to ensure a stimulating and cohesive atmosphere. The architectural design leverages colored and textured facades to reduce the perceived scale of the buildings, fostering a playful and inviting environment for children. This design philosophy is rooted in the goal of enhancing the well-being of the community, continuing the legacy of dedication to community and humanity.
Cranleigh School
Role: Project Director
Aldar Academics and Cranleigh School are collaborating to establish a new primary school catering to early years (FS1, FS2, Year 1, and Year 2), aiming to accommodate 720 students. This initiative supports Cranleigh's ambition to enhance its educational brand by embracing innovative and evolving teaching methods, tailored to meet the demands of a global workplace. The design challenge centers on creating an Early Learning Centre and related spaces that address the unique needs of students aged 3 to 6. These spaces prioritize "play" as a fundamental component of the learning environment, essential for the development of social, motor skills, and general education. The design features various "zones" linked with large, open, flexible areas and external play spaces, fostering an interactive learning atmosphere.
The concept of the Cranleigh "Play-Space" emphasizes a community-focused play and education environment. The landscape is designed to uplift, creating elevated play areas where the ground itself encourages exploration, movement, and personal development. This "Play-Scape" envisages an educational landscape with distinct tectonics, layering, and structure, culminating in a vibrant educational setting.
Mamsha Al Mugheirah
Role: Project Director
The Mirfa Mangroves project is a refined blend of architectural design and natural preservation, meticulously crafted to highlight the mangroves' ecological value while offering an educational and inspiring visitor experience. Central to its design is a profound respect for the mangroves, elevating them from mere backdrop to the narrative's core. Spanning 680 square meters and stretching over 2 kilometers, the project stands as a model of environmental synergy and architectural innovation.
Inspired by the Fibonacci Sequence and natural patterns, the design features a boardwalk and four distinct nodes—each celebrating a specific element of the mangrove ecosystem. These nodes—The Mirfa Wildlife, The Grey Heron, The Viewing Tower & The Mangroves Eco-System, and The Dugong's—grow from the boardwalk's spine, symbolizing the integration of man-made structures with the natural environment.
Each node offers unique engagements: The Mirfa Wildlife node delves into local fauna with designs reflecting animal textures and movements; The Grey Heron node captures the bird's elegance and ecological importance through architectural elements; The Viewing Tower & The Mangroves Eco-System provides elevated views for understanding the ecosystem's connectivity, inspired by natural growth patterns; and The Dugong's node highlights the species' significance with designs mimicking the underwater world.
Mirfa Mangroves showcases how architecture can foster a dialogue between humanity and nature, emphasizing sustainable design and minimal impact. It serves as a bridge to the mangroves' unique environment, catalyzing education and conservation efforts. This project exemplifies the potential of thoughtful design to celebrate and protect the natural world.
Dubai Media City Amphitheatre
Role: Project and Design Director
Nestled beside an artificial, man-made lake, Dubai Media City Park emerges as a cherished urban retreat, acclaimed among both locals and visitors for its transformative charm. As Dubai strides forward to rank among the world’s most sustainable and livable cities, this park distinguishes itself by offering a versatile setting that harmoniously blends nature with urban vitality. This space is thoughtfully designed to transition from a serene locale for everyday relaxation to a vibrant center for seasonal events, reflecting the city's dynamic spirit.
The park's layout showcases architectural ingenuity and a commitment to human-centric and pet-friendly design. It introduces flexible elements such as adaptable plazas and lush, grassy lawns that encourage community engagement and interaction among visitors, including their pets. These features not only ensure the park's openness and accessibility but also augment its capability to host a diverse array of events, fostering an inclusive atmosphere that welcomes all members of the community.
The redesign aspiration is to create an urban oasis, a place where both people and pets can unwind. By enhancing the infrastructure and incorporating versatile architectural details, the park is poised to become an essential part of Dubai’s urban landscape. It stands as a vibrant junction of architectural elegance and the lively cadences of communal life, providing a tranquil backdrop against the artificial lake, and a venue for cultural engagement and connection throughout the year.
Dubai Production City
Role: Project and Design Director
Our project embarked on a transformative journey to enrich the urban landscape by designing the remaining right-of-way (ROW), the open spaces and parks to weave together a cohesive tapestry of greenery and pedestrian paths. This initiative aimed to infuse the whole DPC with accessible and engaging outdoor areas that beckon residents and visitors alike to immerse themselves in nature's embrace, fostering vibrant community life amidst the city's busy life.
Our vision was to create a seamless network of greenery, pedestrian pathways, and cycling lanes that not only enhances the area's aesthetic appeal but also significantly boosts connectivity. This network is strategically designed to link with public transportation hubs and the existing lake, facilitating easy access for jogging, walking, and cycling, thus attracting visitors from adjacent neighborhoods and increasing foot traffic to the area.
The design goal was to create a balance between active zones and tranquil areas, ensuring that everyone—from those seeking a leisurely bike ride to individuals looking for a peaceful retreat by the water—finds something to enjoy. This careful planning and integration of diverse experiences not only enrich the community's quality of life but also position our project as a key player in driving economic growth, fostering environmental sustainability, and enhancing the social connectivity of the city.
Accacia Grove Rewilding Project
Role: Project Director
The NEOM Rewilding Project is a pioneering initiative designed to rejuvenate natural ecosystems within the innovative NEOM development framework. This ambitious endeavor combines state-of-the-art design with sustainability practices, focusing on biodiversity conservation and fostering ecotourism.
Guided by principles that adhere to the International Union for Conservation of Nature (IUCN) Category Ib, the project emphasizes minimal human impact and prioritizes the preservation of wilderness areas. At the heart of our mission is the concept of "Rewilderness," dedicated to habitat restoration and wildlife rehabilitation, ensuring a thriving ecosystem.
Central to enhancing the visitor experience, the project introduces a multifaceted approach to wildlife interaction and conservation education. The journey begins at the Visitor Centre, positioned outside the conservation area to minimize disruptions to wildlife. This center welcomes visitors with educational displays, F&B, and retail options, offering initial insights into the local fauna and flora.
Further enriching the experience, an Arabian Tent/Oasis located near the ranger cabin offers a taste of authentic Arabian hospitality. This setting provides opportunities for close encounters with local wildlife, setting the stage for a deeper connection with nature.
The project’s master plan skillfully incorporates walking trails, like the Acacia Grove Valley trek, enabling visitors to explore the landscape's natural beauty intimately and lookout points offering panoramic views of the terrain, enhancing the exploratory aspect of the visit.
For those seeking closer wildlife observation, animal watching hides are situated along the valley trek near watering holes, optimizing chances for animal sightings and photography.
Accommodations such as high-end campsites cater to various visitor preferences, from families to explorers, each positioned to maximize the natural vistas and provide a unique wilderness experience.
The project's design leverages the site's natural assets, such as the existing Wadis, where watering holes are thoughtfully placed to support the local wildlife. Ranger Cabins, located near the main entry for easy access, ensure safety and support throughout the site.
Royal Atlantis
Role: Project Manager (Technical Advisor)
Developed by Kerzner International and designed by Kohn Pedersen Fox Associates, The Royal Atlantis Resort & Residences stands on the iconic Palm Jumeirah in Dubai. This 43-story architectural marvel redefines the boundaries of luxury and innovation. Its breathtaking silhouette, featuring angular, geometric boxes stacked reminiscent of a futuristic Jenga structure, captures the imagination. Home to 795 guest rooms and 231 private residences, the Royal Atlantis is celebrated as the world's most luxurious hotel. It offers an unparalleled living and hospitality experience, setting a new standard for elegance and architectural genius.
Integral to this iconic development is an array of over 90 swimming pools, including the awe-inspiring 295-ft sky-high infinity pool, which together form a core part of the resort's allure, blending seamlessly with its innovative design to provide guests and residents alike with a variety of aquatic experiences unmatched anywhere in the world.
In my capacity as Project Manager for the technical advisory scope, my primary role was to manage the contract and scope - the peer review of the swimming pools and doors, ensuring their alignment with the client’s, code, and best practices requirements.
By providing well-founded recommendations, we aimed to reinforce the project's standing as a landmark of unparalleled prestige.
Intercontinental Hotel
Role: Design Manager
The Doha Festival City Hotel, a 5-star hotel destined to be a landmark within Doha Festival City sprawling over 15.7 million square meters, stands as a testament to modern architectural ambition and the fusion of functional elegance with high-end hospitality. Operated by the prestigious Intercontinental Hotel Group (IHG) and developed by Al Futtaim Group Real Estate on behalf of the Bawabat Al Shamal Real Estate Company, this project is designed to be an embodiment of luxury and convenience.
The hotel features a structure comprising 2 basement levels, a ground floor, a mezzanine, four standard floors, and a rooftop level, encapsulating a gross floor area of approximately 41,995 square meters. This sizable footprint is designed to host 347 guest rooms, signifying the hotel's capacity to cater to a large number of guests without compromising on the quality of service or experience.
The hotel is not just a place to stay but a destination, offering an extensive array of facilities. These include a large conference and ballroom facility, diverse food and beverage outlets such as a lobby lounge, an all-day dining restaurant, an oval bar, an executive club lounge, meeting rooms, a pool, a spa, a gym, and two specialty restaurants. Such an assortment ensures that guests have access to a comprehensive suite of options for relaxation, dining, fitness, and business engagements.
In terms of accessibility and first impressions, the hotel's drop-off area is thoughtfully elevated from street level, leading directly to the lobby, thereby enhancing the arrival experience. The guest rooms are strategically located across various levels—from the ground floor to the fourth floor—allowing for easy navigation and access within the hotel's premises.
The Cove Shams
Role: Design Manager
The Cove Project, envisioned as a transformative development in Abu Dhabi, representing a pioneering venture in urban design and architecture. This ambitious project was developed up to the Schematic Design, laying the foundation for a dynamic mixed-use community hub that seamlessly integrates residential, commercial, and recreational elements. The project's cornerstone comprises seven towers, each designed with modern aesthetics and sustainability in mind, rising above a vibrant retail base that anchors the development to its urban context.
At its core, The Cove Project transcends the traditional concept of a waterfront destination, aspiring to become a lively, mixed-use community hub. This vision is manifested through a diverse mix of residential options, offering various living experiences to accommodate different lifestyles and preferences. The architectural narrative of The Cove Project is further enriched by the integration of activated realms and pontoons, elements that enhances the aesthetic appeal of the development.
As a bespoke fit-out project, the Etihad First Class Lounge spans over 1,700 square meters and is thoughtfully divided into 16 unique zones, each crafted with meticulous attention to detail and a keen appreciation for spatial harmony. The design integrates geometric patterns and a palette inspired by the UAE flag, weaving a narrative of national identity and luxury.
The architectural approach ensures a seamless flow between areas dedicated to dining, relaxation, and personal care, fostering an environment of exclusive comfort and elegance.
Central to its design philosophy is the provision of personalized services and amenities. The lounge features a luxurious dining experience, a dedicated cigar lounge offering a refined space for guests to unwind. The inclusion of professional hairstyling and manicure services, along with a spa offering complimentary treatments, ensures that guests receive unparalleled care and attention. For those seeking physical wellness, the lounge is equipped with a fitness room featuring the latest equipment.
Etihad First Class Lounge
Role: Design Manager
The Avenue Mall & Park Inn Hotel
Role: Senior Architect
The Avenue Mall and Park Inn Hotel in Dubai Motor City present a practical and accessible mixed-use development, catering to the everyday needs of residents and visitors. This project combines straightforward architectural design with functional efficiency, making it a reliable destination for shopping, dining, and accommodation within the community.
Architecturally, The Avenue Mall features a no-frills design that prioritizes ease of navigation and user-friendly spaces. Its facade is simple yet inviting, with clear entrances and ample natural lighting to create a pleasant shopping environment. Inside, the mall offers a variety of retail stores, food outlets, and service providers, designed to meet the practical needs of the community in a straightforward layout.
Adjacent to the mall, the Park Inn Hotel provides comfortable and budget-friendly accommodation, emphasizing functionality and convenience for travelers and business guests. The hotel's design is characterized by its clean lines and efficient use of space, offering a straightforward aesthetic that matches the overall practical theme of the development.
Together, The Avenue Mall and Park Inn Hotel contribute to the community-oriented atmosphere of Dubai Motor City, offering a blend of retail and hospitality services that emphasize practicality and accessibility. This development is an essential component of the area, serving the daily needs of those who live, work, and visit Dubai Motor City.
Premier Inn Hotel - Abu Dhabi
Role: Senior Architect
The Premier Inn Abu Dhabi International Airport Hotel offers a seamless blend of comfort and convenience for travelers. Directly connected to Terminals 1 and 3 via the Skypark retail corridor, this hotel ensures easy access for guests arriving or departing from Abu Dhabi International Airport. Guests can enjoy a range of amenities including a free shuttle service to Abu Dhabi's top attractions, making it an ideal choice for both business and leisure travelers
A remarkable feature of the Premier Inn Abu Dhabi International Airport Hotel's commitment to sustainability is its advanced greywater recycling system, allowing the hotel to save 24% of its water consumption per month. By treating water used for showering and bathing across the hotel’s 300 rooms, the system recycles this greywater for toilet flushing and irrigation purposes, conserving a critical resource in a region known for its water scarcity
Rixos Marina Abu Dhabi
Role: Architect
The architectural and design philosophy of Rixos Marina Abu Dhabi pays homage to Abu Dhabi's multifaceted identity—a city that gracefully balances its role as a bustling, modern metropolis with its roots in a rich, natural, and aquatic heritage. The resort's aesthetic narrative is a sophisticated blend of aquatic themes and arabesque design elements, echoing Abu Dhabi's historical connection to the sea and its evolution into a vibrant urban center. This design approach not only encapsulates the city's past but also its present stature as a cosmopolitan hub that cherishes luxury and high-quality living.
The resort's architecture and interiors are a testament to this blend of tradition and modernity, providing guests with spaces that are both visually captivating and rich in cultural significance. From its dining offerings that bring together the best of Arabic and Turkish cuisines to its entertainment and leisure facilities that cater to a wide range of preferences and interests.
Rixos Marina Abu Dhabi is more than just a resort; it is a beacon of cultural integration and luxury hospitality. Through its distinctive design and comprehensive offerings, it tells the story of Abu Dhabi's illustrious journey from an ancient seafaring community to a leading global city that prides itself on its heritage, luxury, and unparalleled guest experiences.

Elevating Spaces
My Architectural Journey to Project Leadership
Layalmerhi@gmail.com
+971 50 3069420

